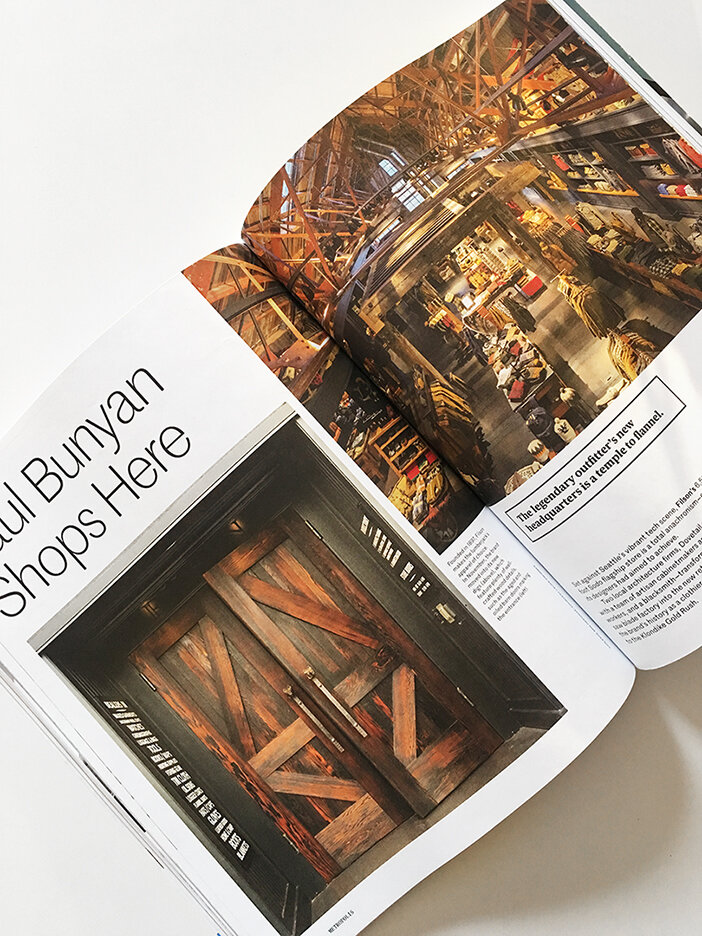Dovetail in the News: Filson featured in Metropolis
Filson's new flagship featured in Metropolis magazine's February 2016 issue.
Filson's new flagship featured in Metropolis magazine's February 2016 issue.
We put the finishing touches on Filson’s new flagship store in SoDo just in time for the holiday season. Designed by Heliotrope Architects, the new 6,500 square-foot retail space is located in a former machinist warehouse, which also houses Filson’s corporate headquarters and manufacturing.
Alex Carlton, Filson's creative director, drove the conceptual design. “Defining the flagship space began by looking at the Filson brand – a Seattle-based company with 118 years of history that needed to embody the spirit of the Pacific Northwest. The experience in the space needed to be one of discovery and exploration.” Carlton continues, “Ultimately, the most important concept was the craftsmanship. We wanted the store to have the same level of quality and integrity as our product.”
Filson's new flagship store. Photo: Lara Swimmer
The store uses heavy trim, dark colors, and burnt wood. The building’s exterior is painted charcoal black, with new Quantum warehouse-style windows. The massive front doors act as a focal point for the facade. Designed and built in Dovetail’s wood shop, the barn doors are made of reclaimed wine vats of Redwood that are burned dark and hand oiled. Blacksmith Darryl Nelson created the door handles - 55 pound Silicon Bronze pulls forged into the shape of a wolf’s head.
In the foyer stands a 19 foot tall cubist totem hand carved out of a single cedar tree by artist Aleph Geddis. Walls of glass windows afford views into Filson’s bag manufacturing department. A metal stairwell wraps around the cubist totem, taking visitors up to the retail store on the second floor. The stairs are retrofitted with a custom guardrail of hot-rolled steel fabricated by longstanding Dovetail partners, Architectural Elements.
“Visitors arrive at the sales floor with its cathedral ceiling, exposed steel trusses and long axial orientation,” explains architect Mike Mora. “Because the main space is so big,” he continues, “the architecture had to be scaled up: big cabinets, big salvaged timbers, big fireplace.” O.B. Williams made all the casework. The walls are covered in heavy black wainscoting and burnt cedar barn boards. Sourced from Duluth Timber and fabricated by Cascade Joinery, a tremendous custom timber trellis made of reclaimed Doug fir creates an anchor in the middle of the store.
Custom fireplace with elements fabricated by Dovetail's metal shop. Photo: Lara Swimmer
Dovetail’s principal Scott Edwards comments that, “We’ve built a showcase of some of the greatest efforts of craftspeople in our region, but ultimately it’s about the relationships we’ve built around our collective commitment to authenticity, craft, and the history of the space.”
Checkout the February 2016 issue of Metropolis to read more about Filson’s new flagship store.




