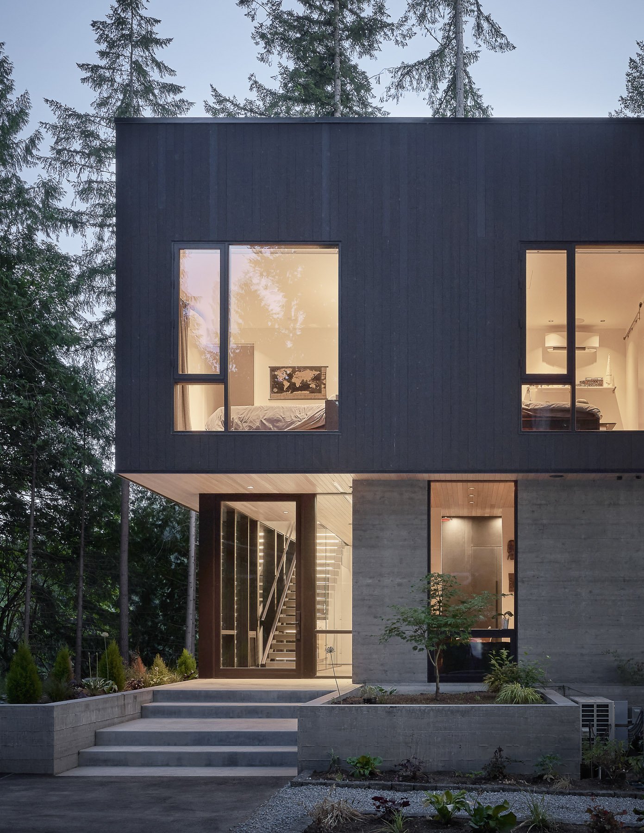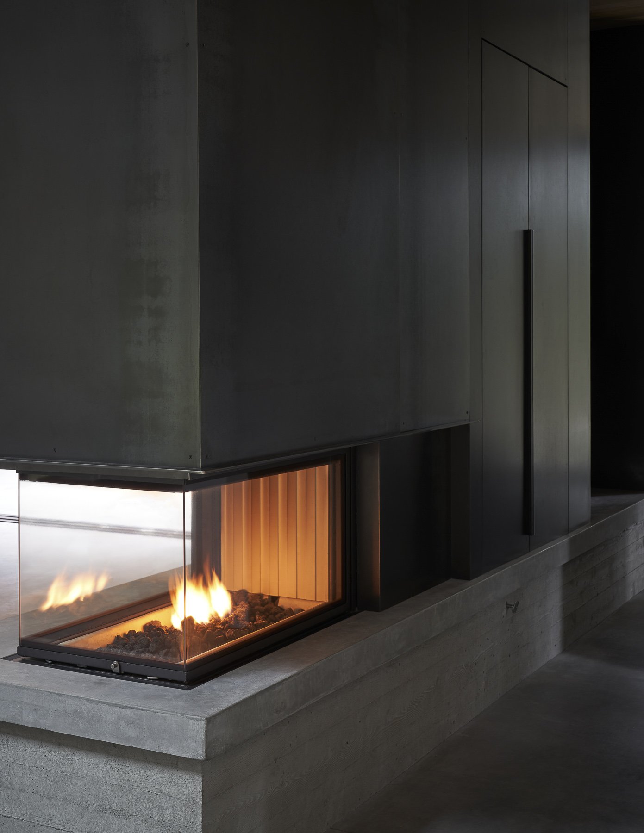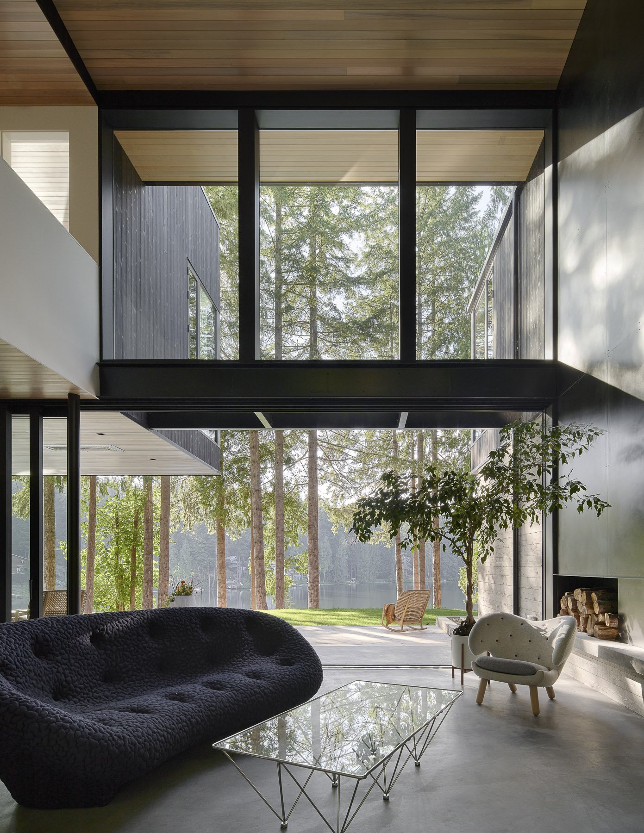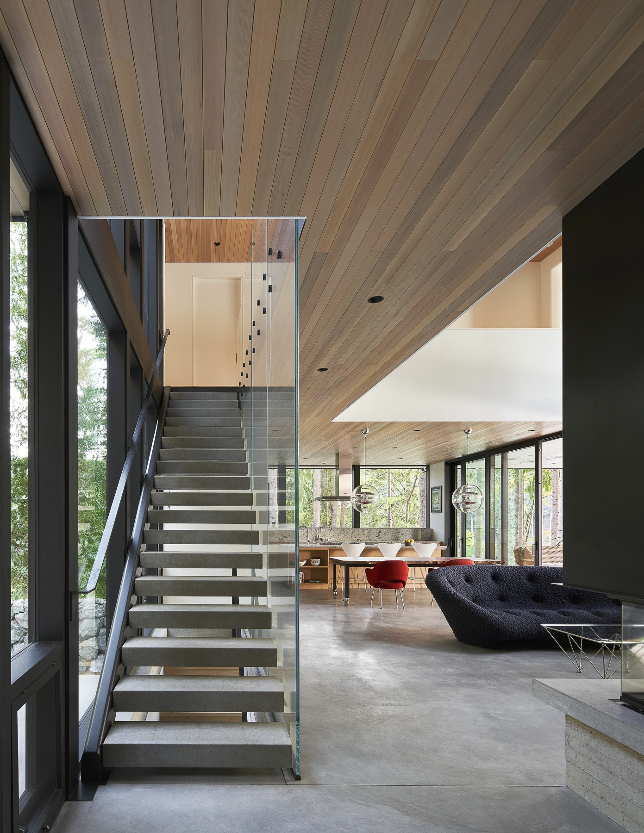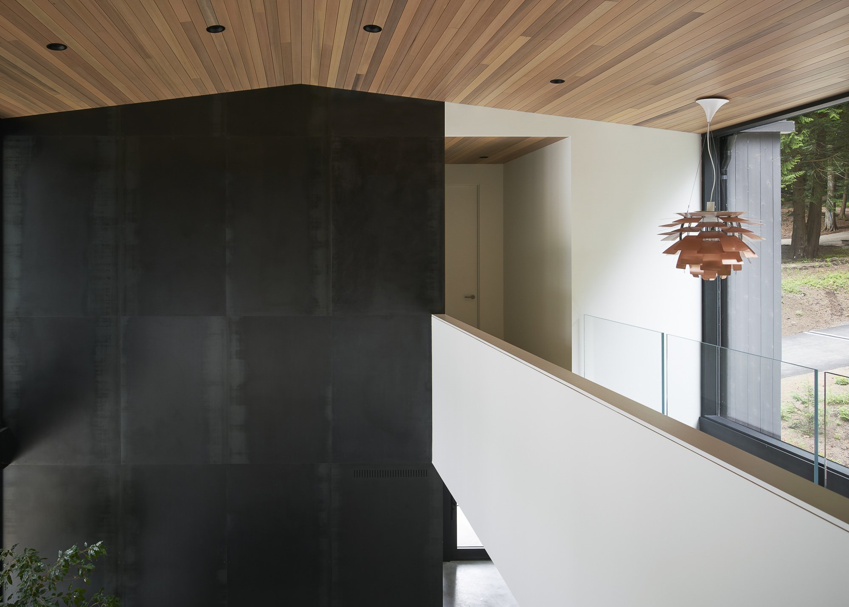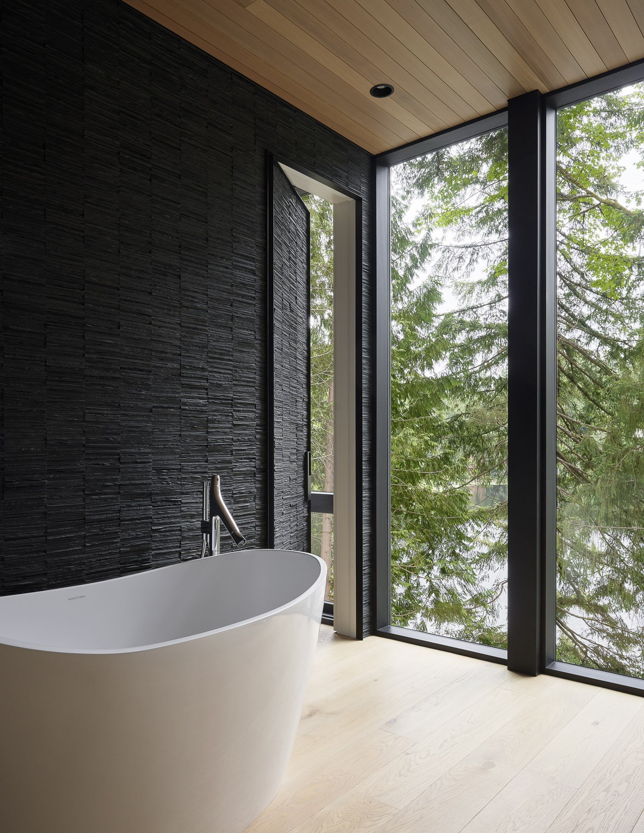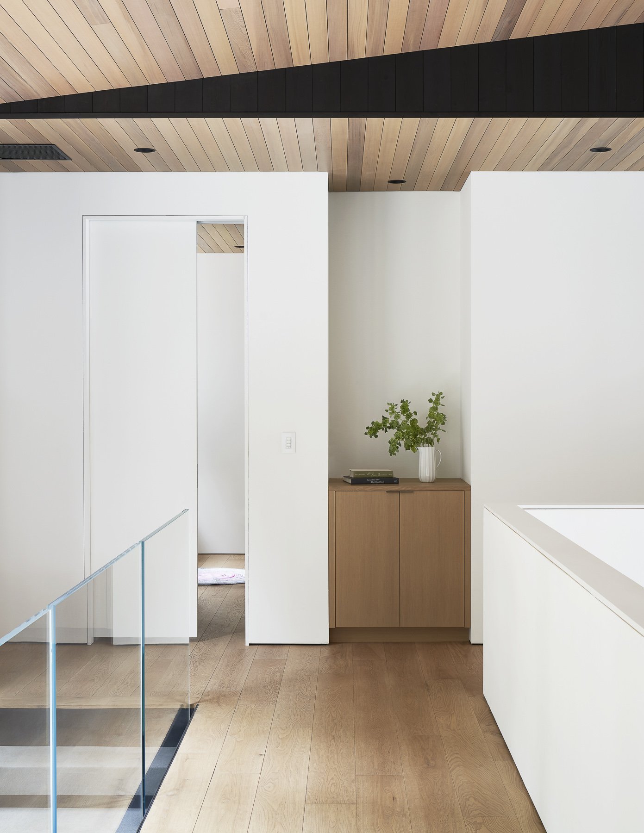Scout Lake Residence | Stephenson Collective
This lakeside home occupies a former Boy Scout Camp, where the clients decided to transform the property into a family camp. Bedrooms perch amongst the trees and the entire ground floor opens up to the landscape. To take advantage of water views on three sides, the house features floor-to-ceiling lift-and-slide glass doors on the first floor that transform every room into a covered patio. Extensive glass is paired with board formed concrete and dark Shou Sugi Ban siding, a Japanese technique of charring wood to seal and protect it. The transparent interior features natural elements of blackened steel, cedar, and more board formed concrete.
Photos: Kevin Scott
Featured in Sunset Magazine





